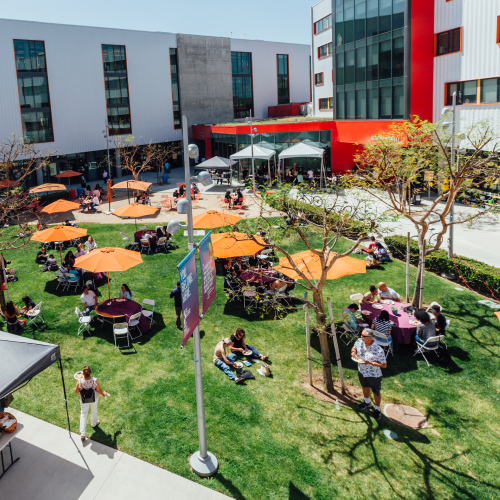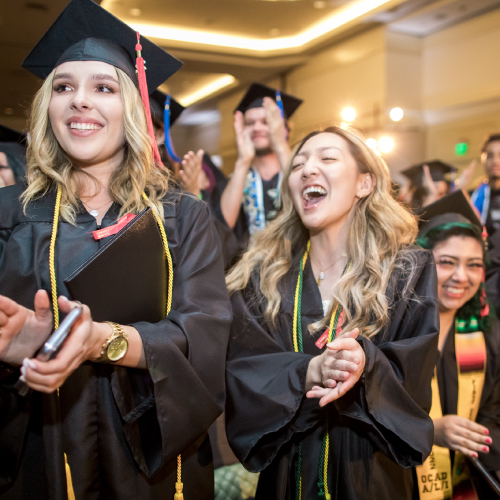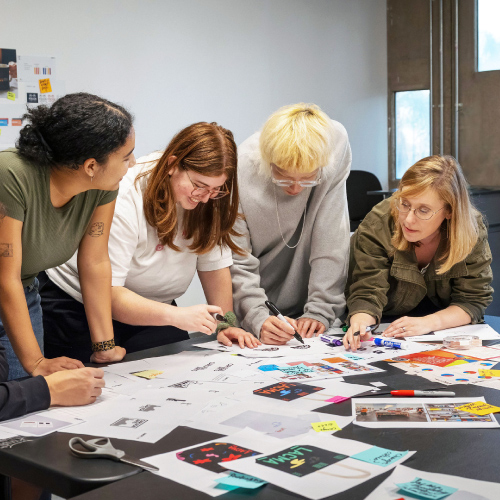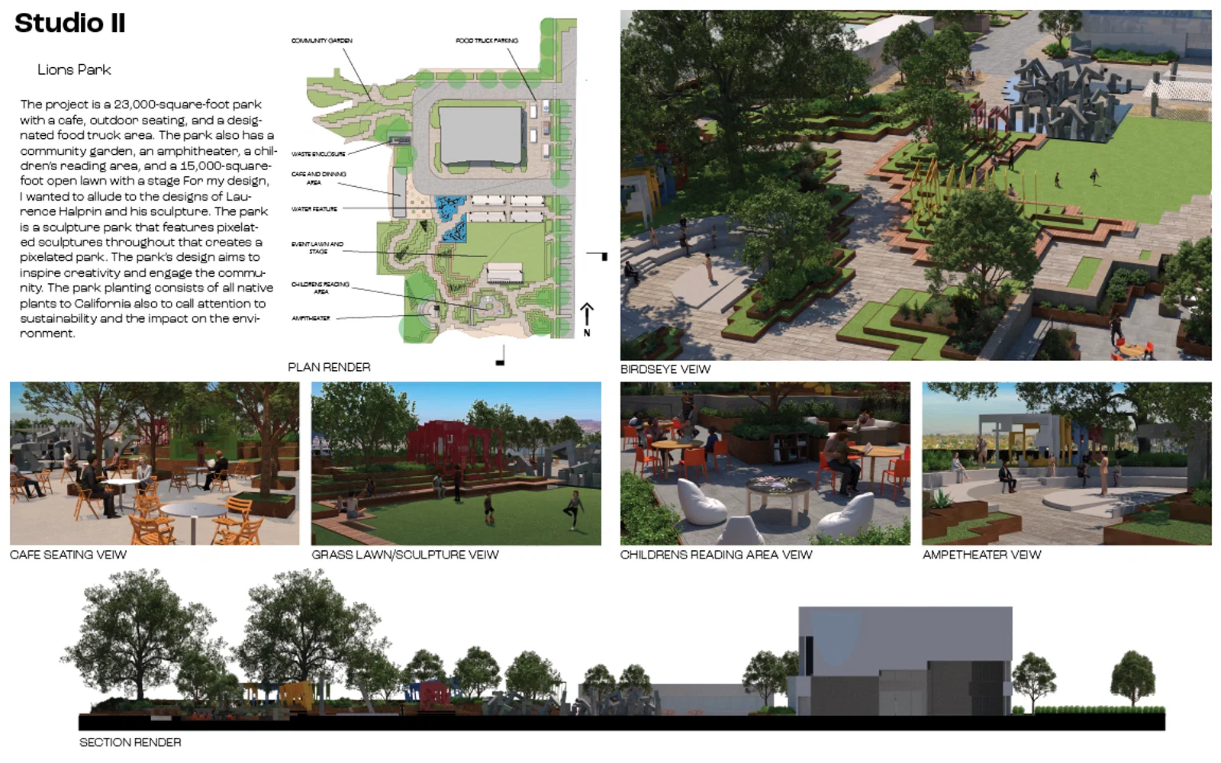
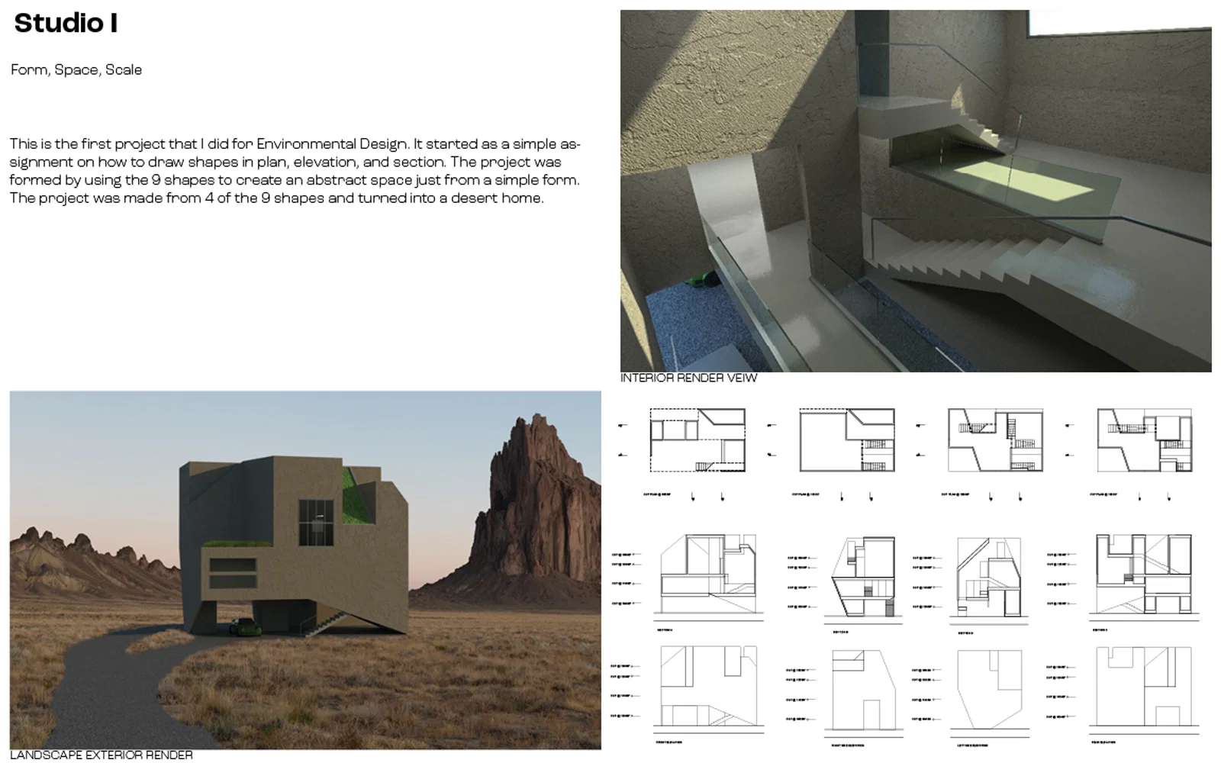
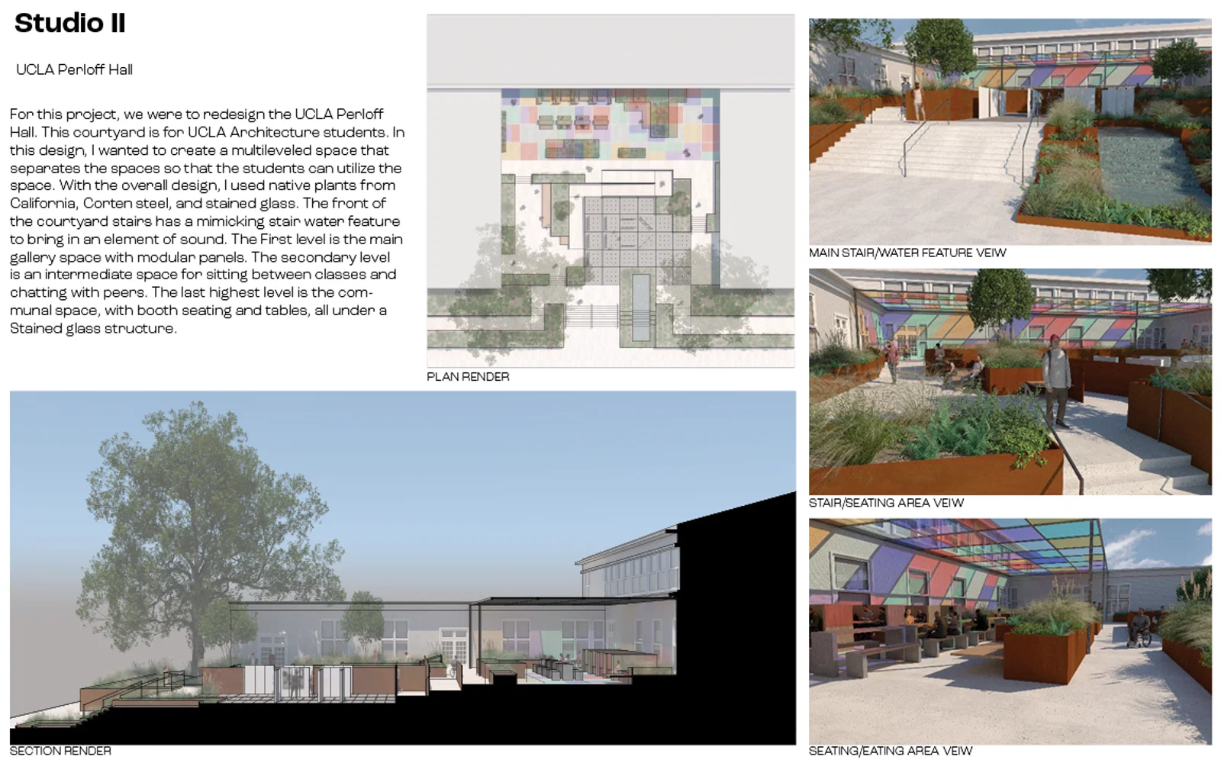
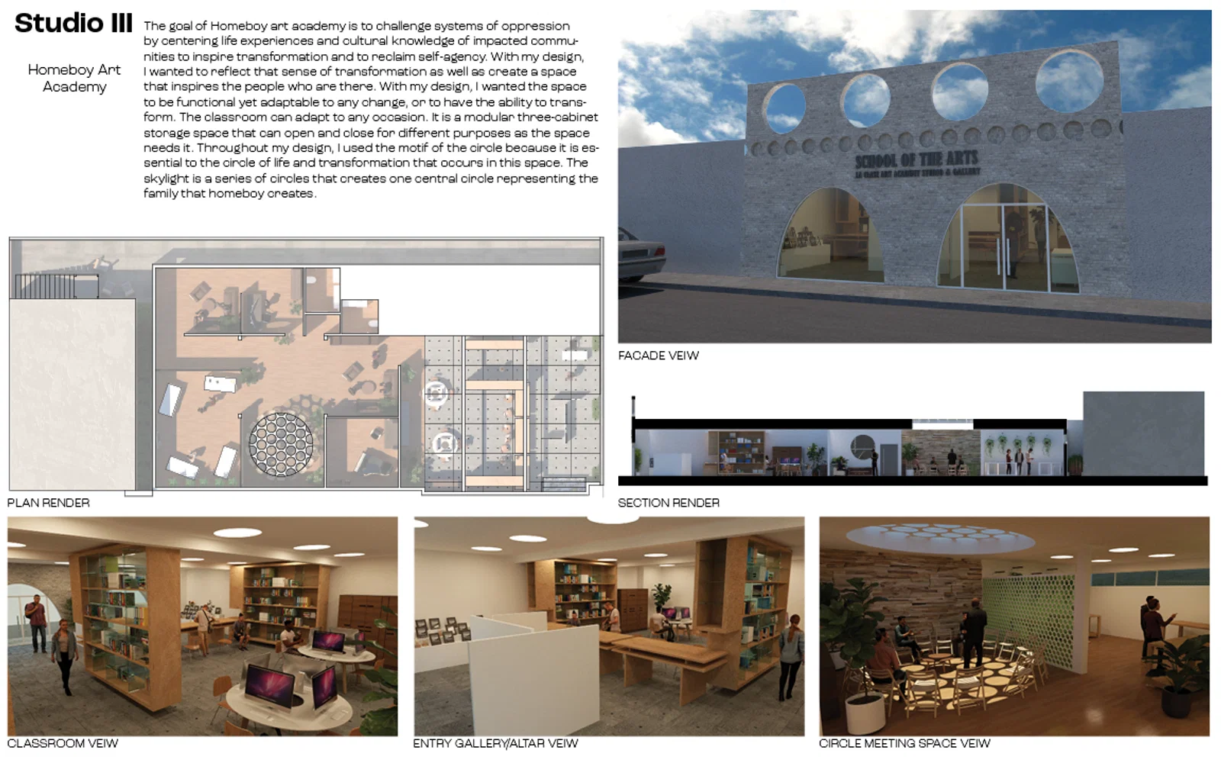
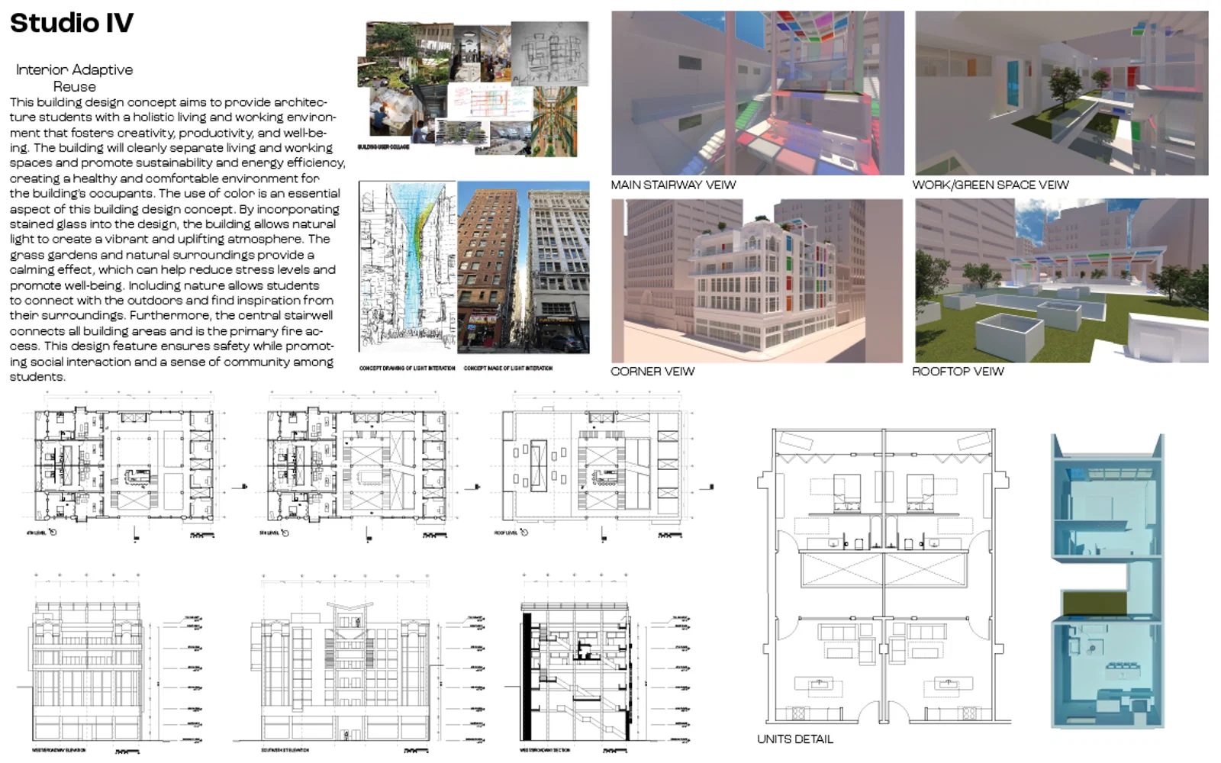
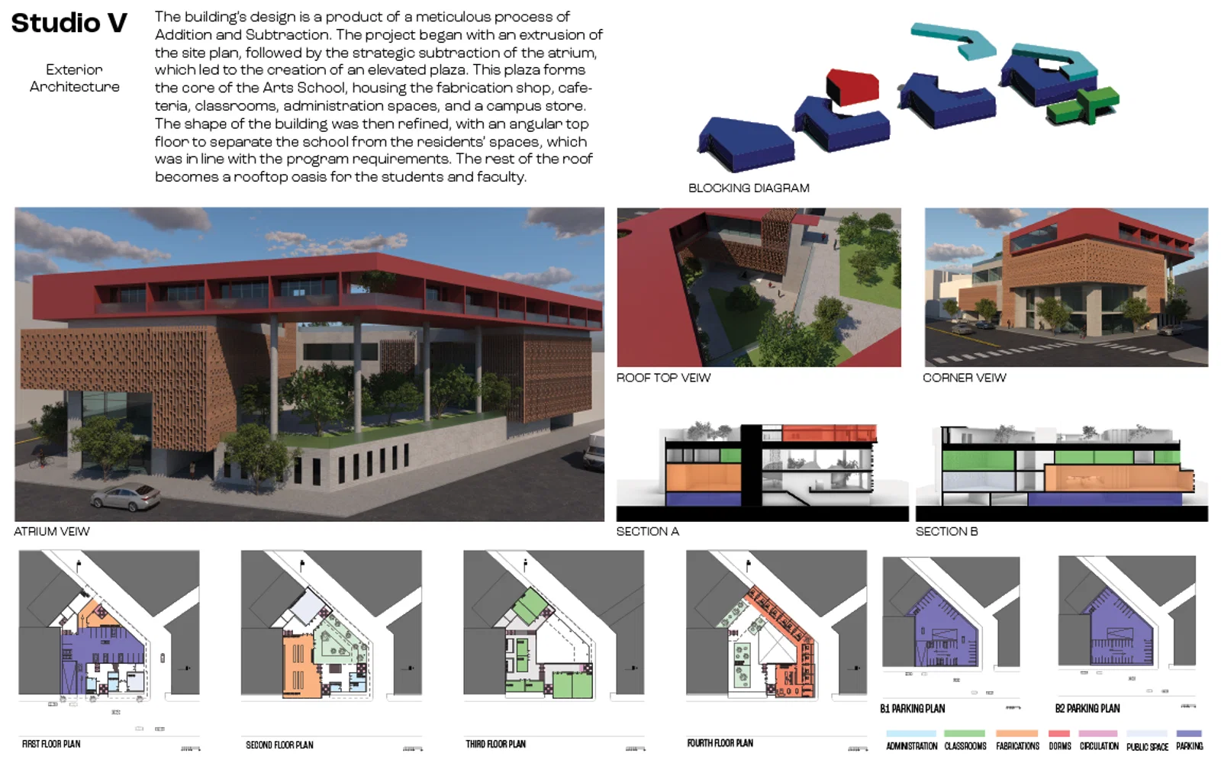
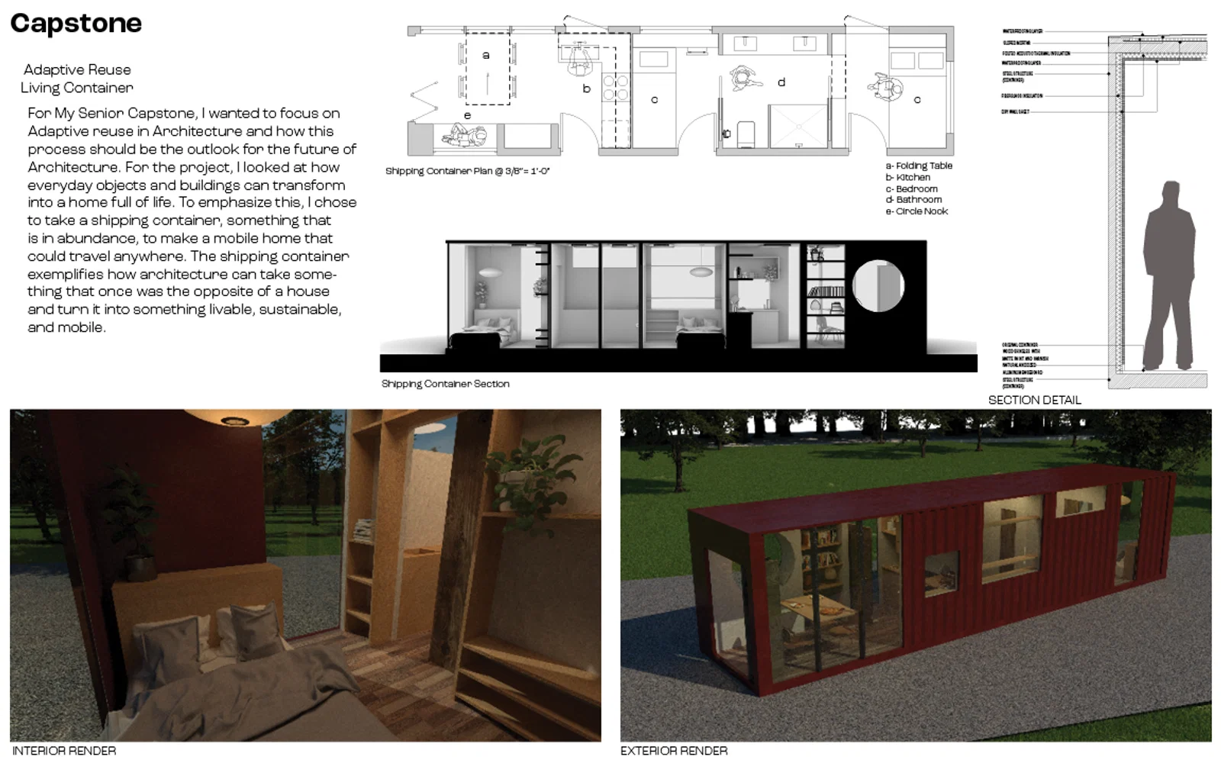
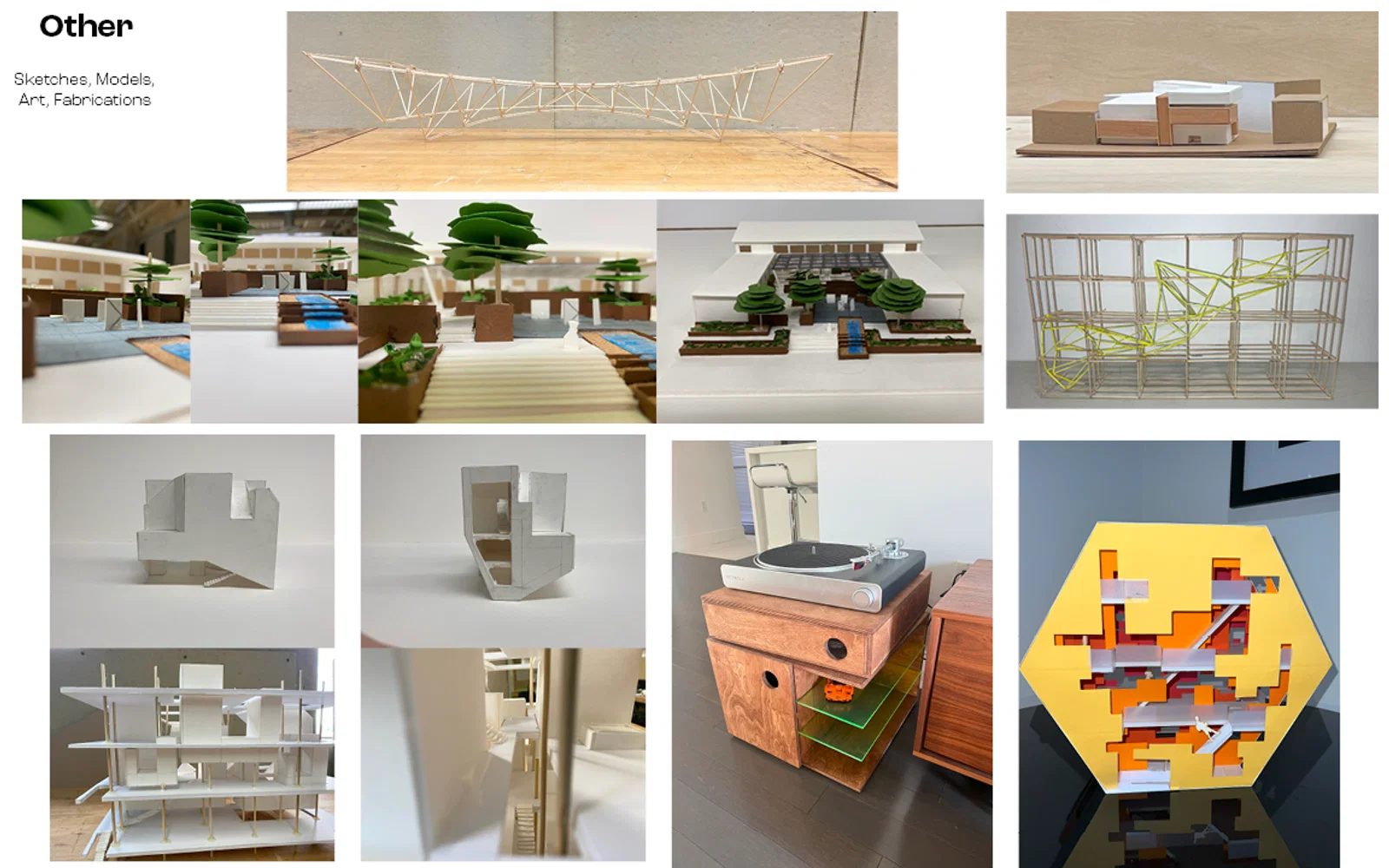
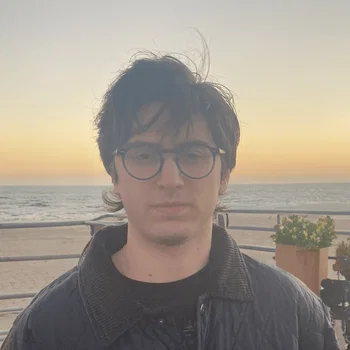
Devin Collura 2024
BFA Environmental Design
Hi, I’m Devin.
I have been interested in architecture for as long as I can remember. I have always
wanted to create beautiful, awe-inspiring buildings that will make a difference and
spark new ideas for the future. I am graduating from Otis College of Art and Design
with a BFA in Environmental Design. In my work, I aim to use color and natural materials
to connect with nature and encourage creativity.
Email Devin Collura
Visit Devin Collura's External Portfolio
